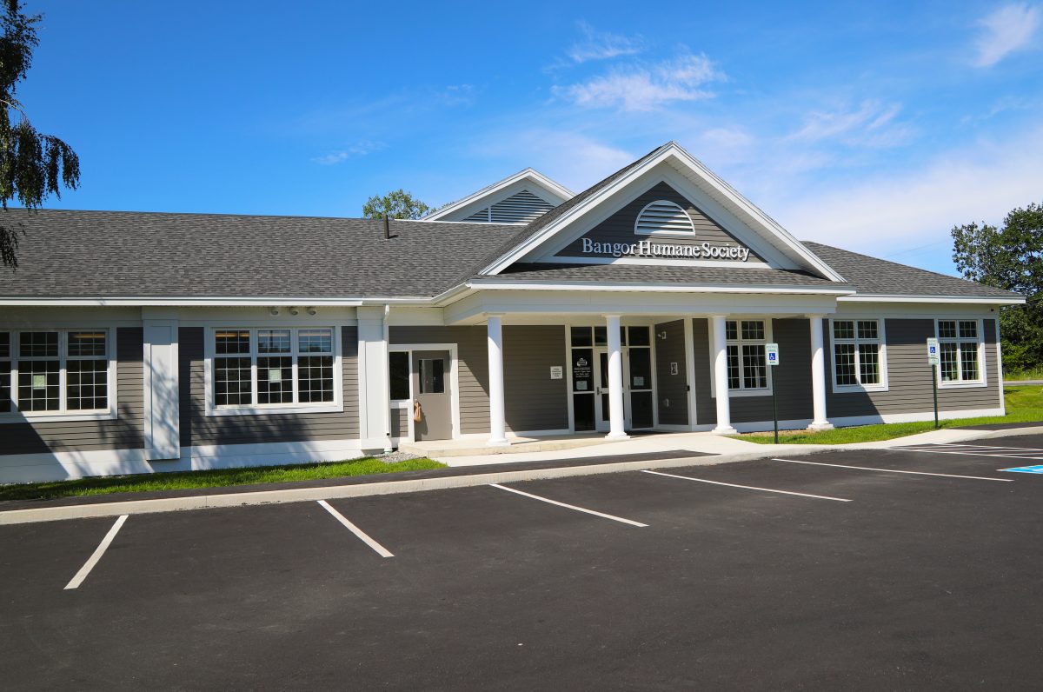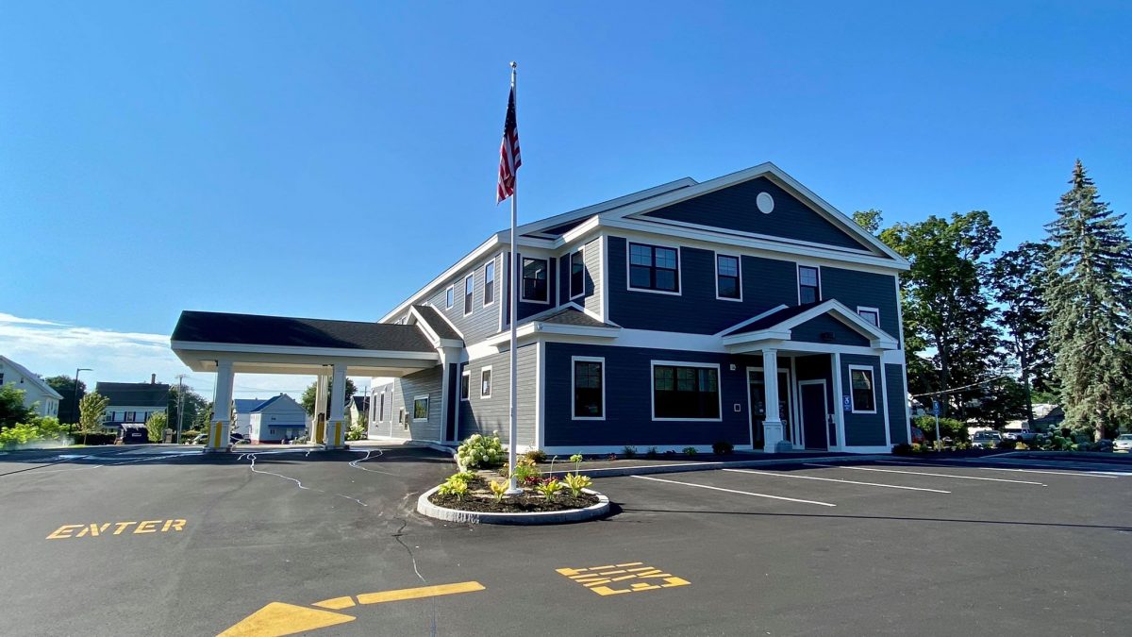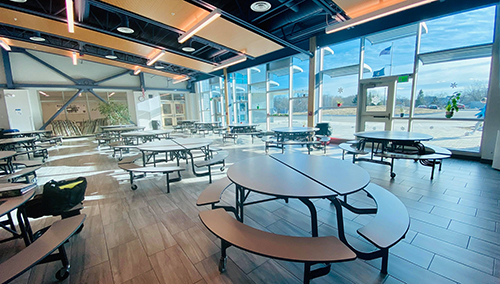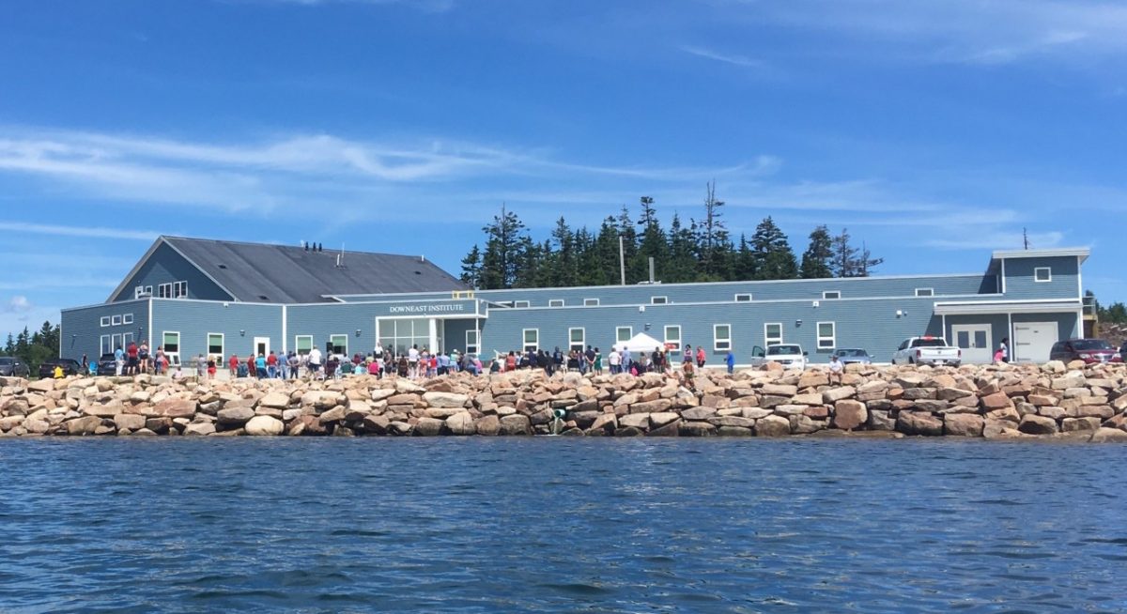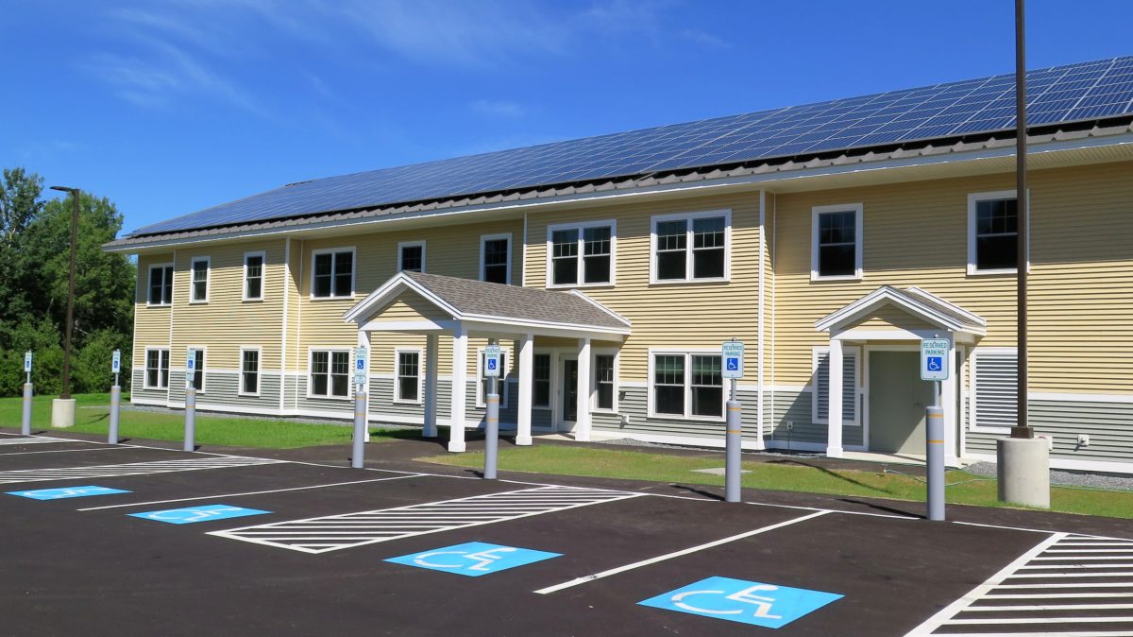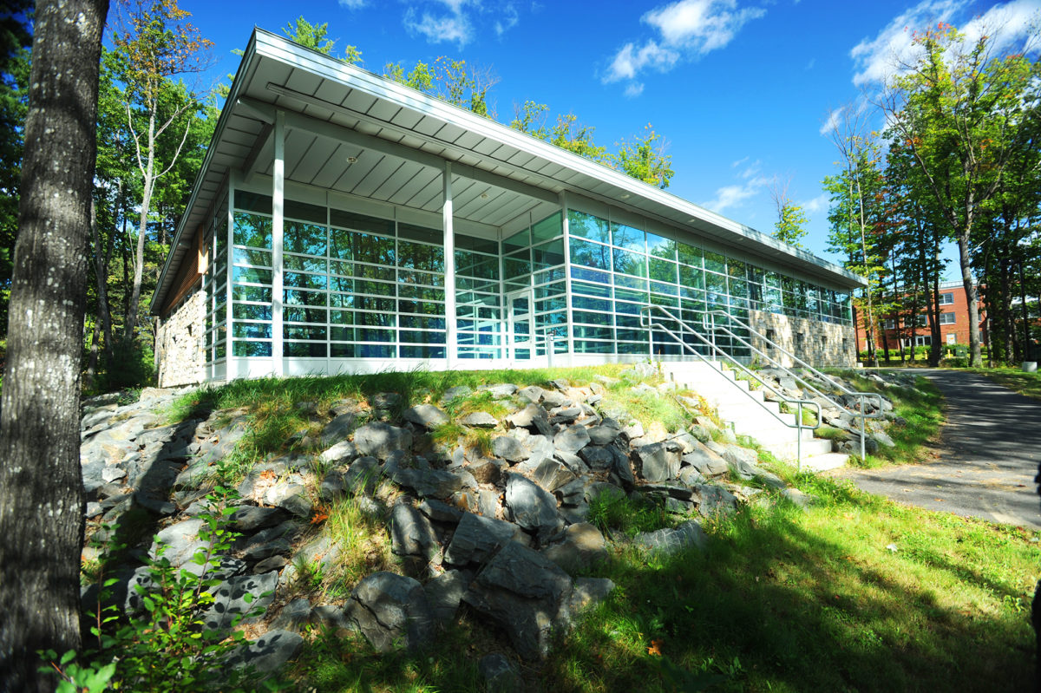
Bowman Constructors was tasked with building a 3,5000sf addition to the existing Humane Society.
The new area features new office spaces for employees, surrender area, small animal nook, cat condos and holding, surgery and recovery center, bathrooms, and a new entrance and reception area.
On top of the additions, Bowman also renovated existing rooms with new flooring and tile.
Project Highlights:
- Located in Bangor, ME
- Addition/Renovation Project
- Industry: Commercial/Non-profit
- Partners: WBRC Architects Engineers


