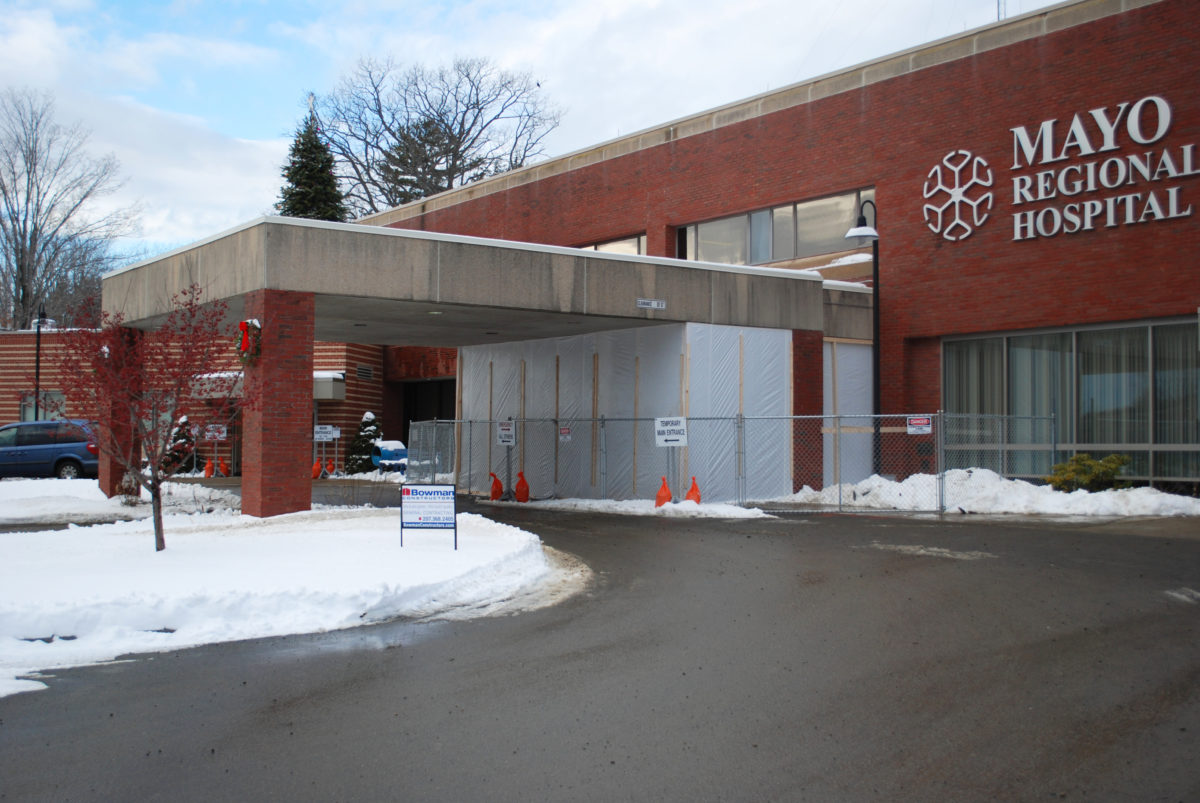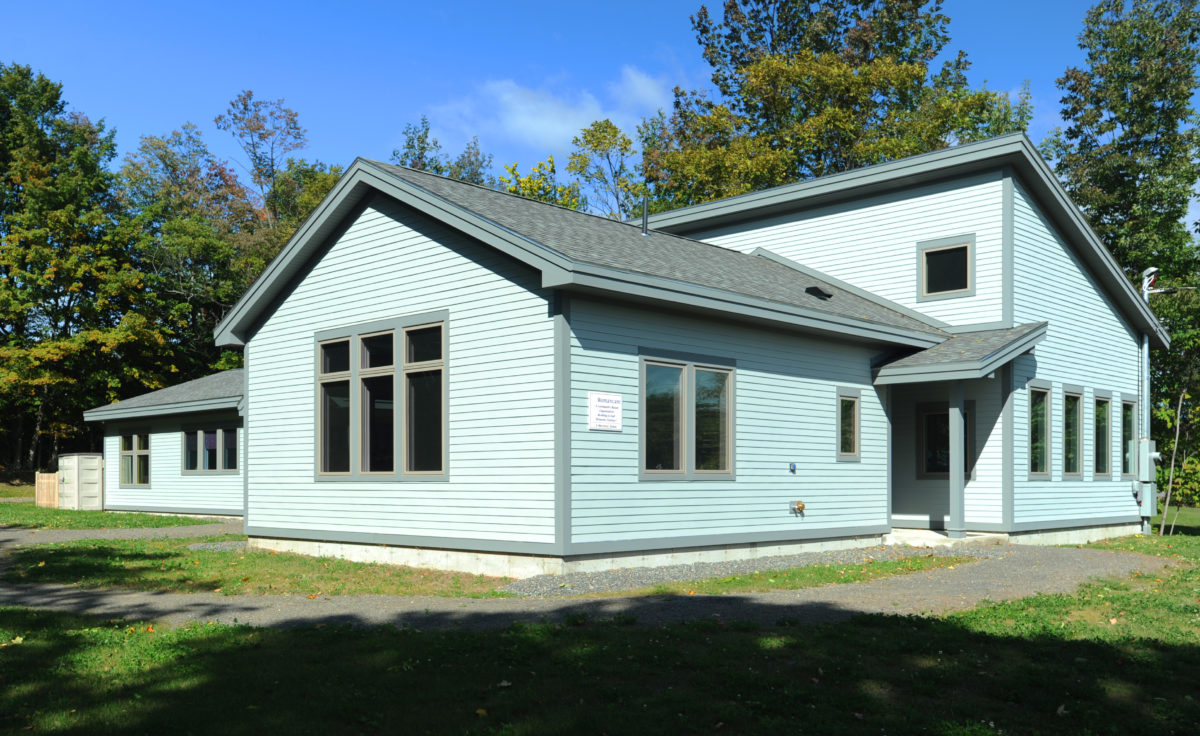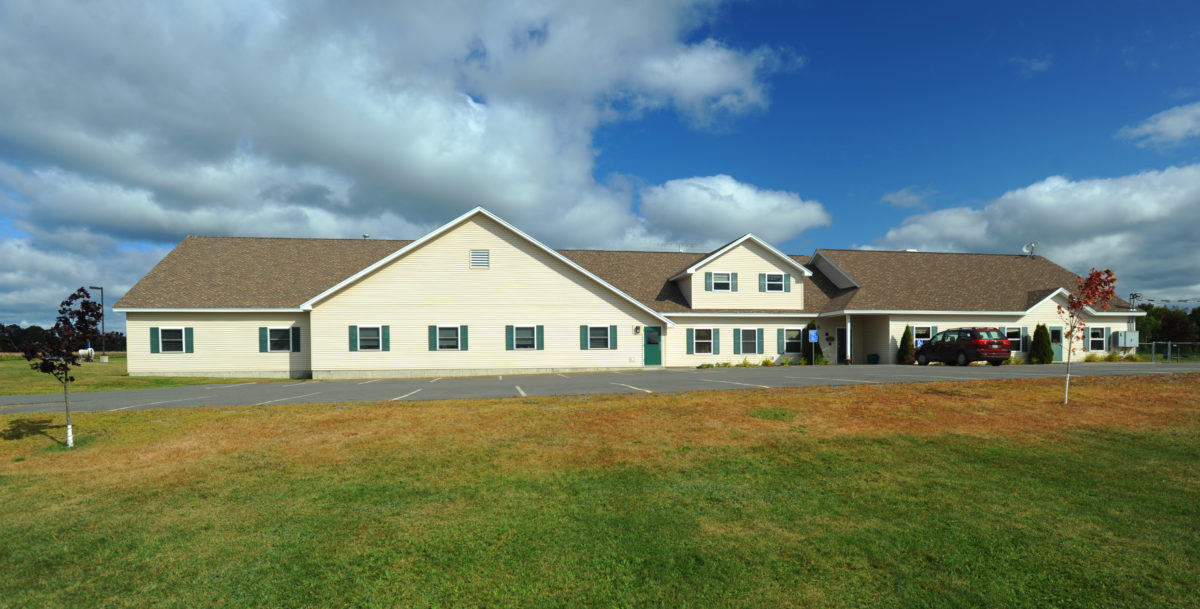
Type of Structure: Existing building
The renovation project was to update the pre-surgery/sterile room without affecting operation schedules.
Bowman suggested to the owner a phasing schedule that would expidite and coordinate the owners requirements.
Project Highlights:
- Located in Dover-Foxcroft, ME
- Renovation Project
- Square Footage: 750sf
- Industry: Medical
- Partners: DiGiorgio Associates















