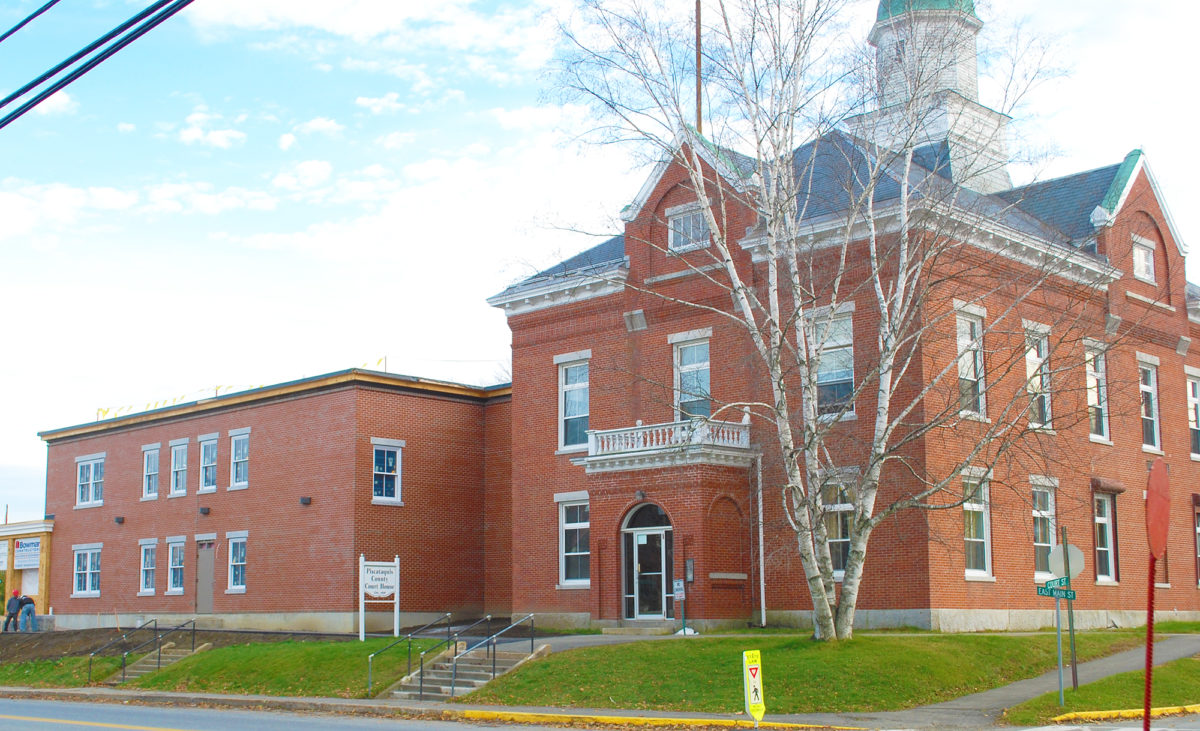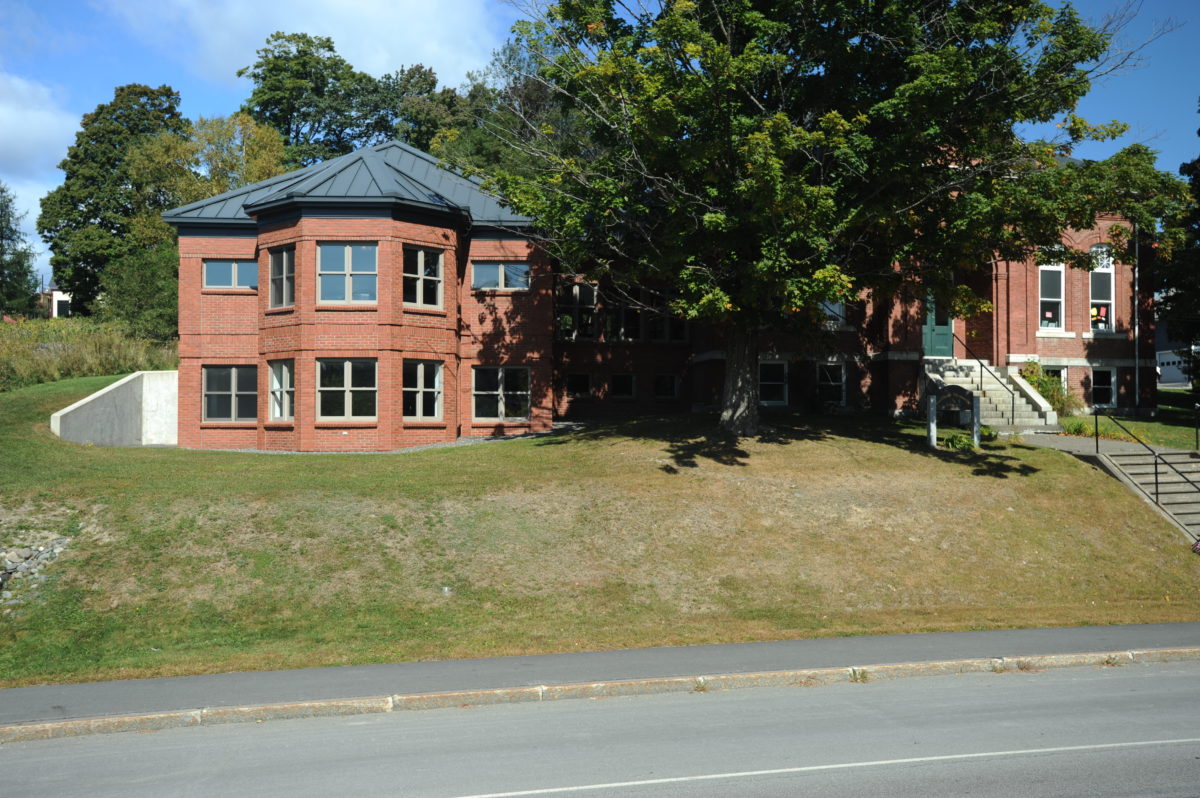
Type of Structure: Brick and block
The project required 4 phases of construction. The continuous operation of at least one court room was required by the owner.
Bowman Constructors was creative in floor layouts and temporary partitians to accomodate the multiple security requirements/operational requirements of the ongoing deeds office and court.
Project Highlights:
- Located in Dover-Foxcroft, ME
- Addition/Renovation Project
- Square Footage: 25,000sf
- Industry: Historic
- Partners: Mark Carter, North Peak Architecture, President Neighbors First Inc.








