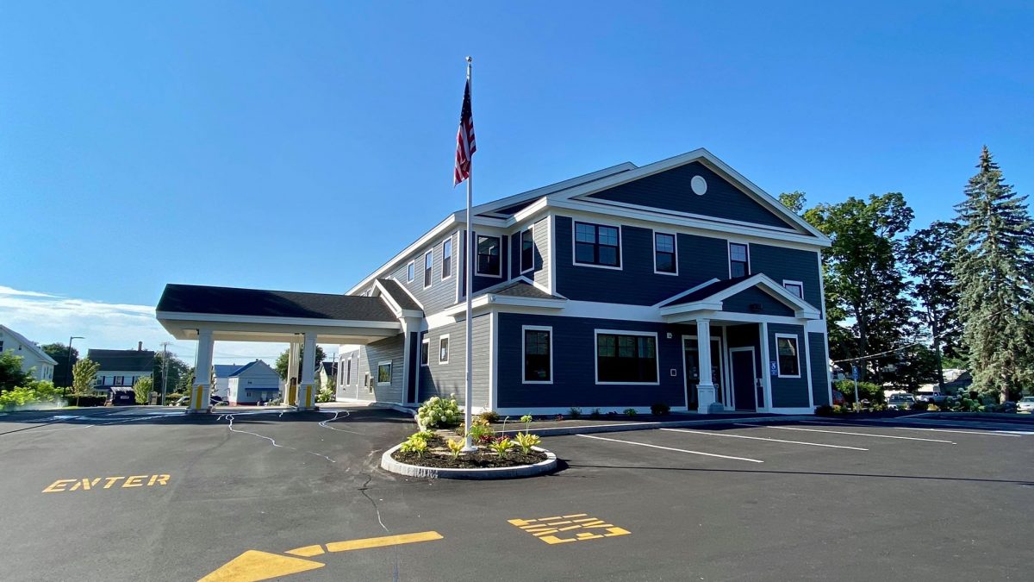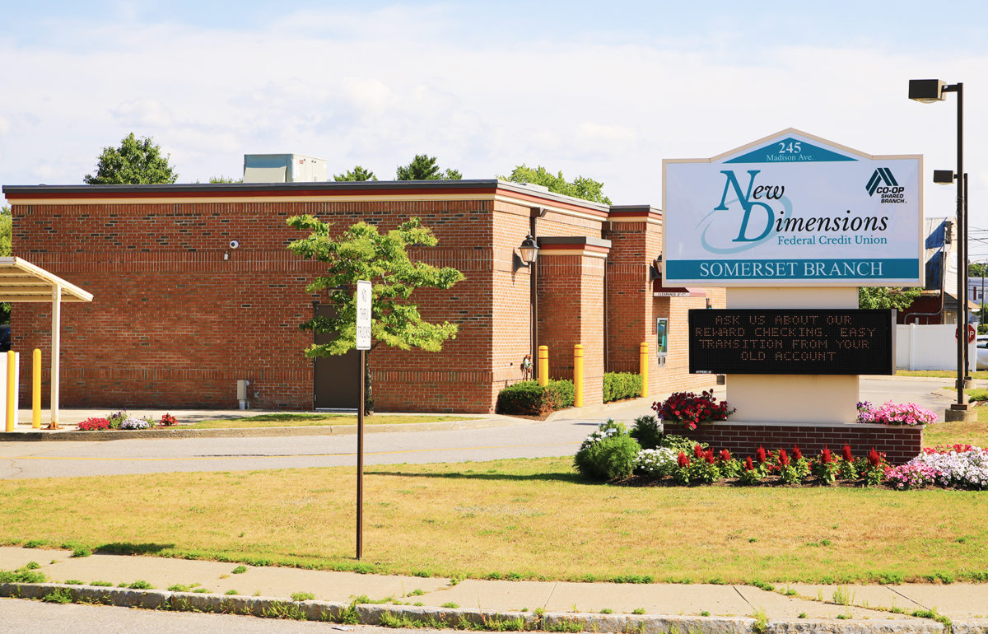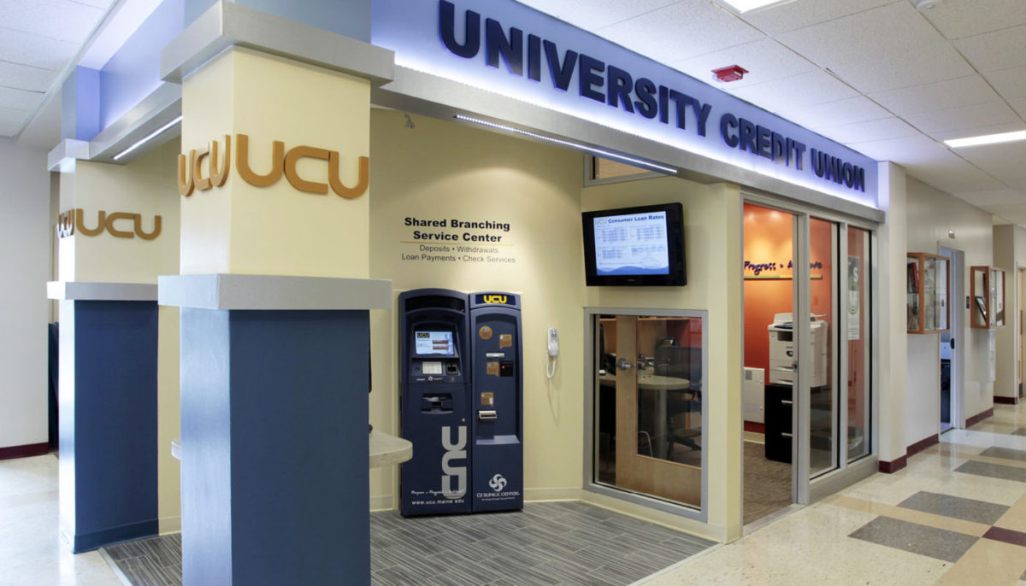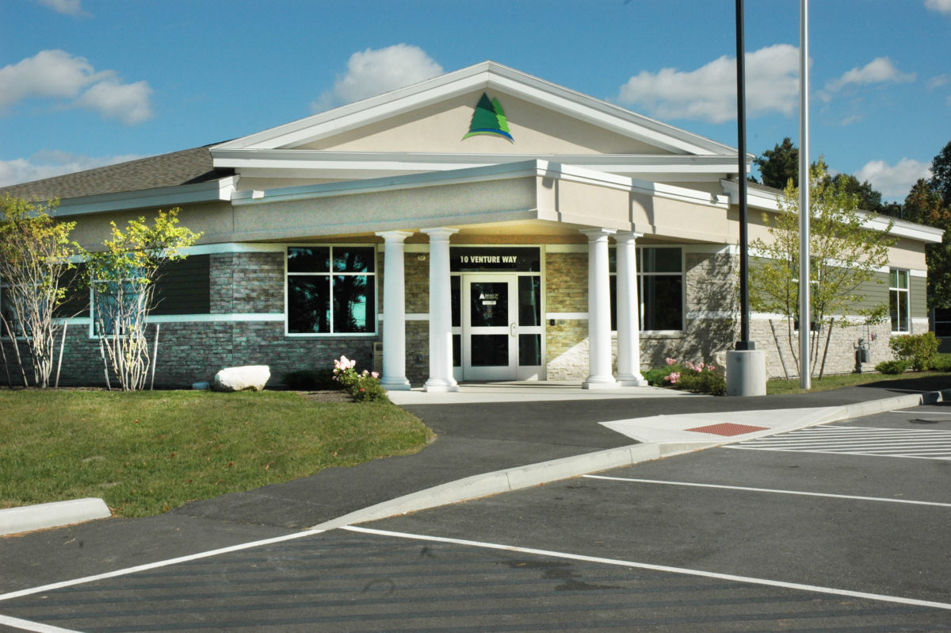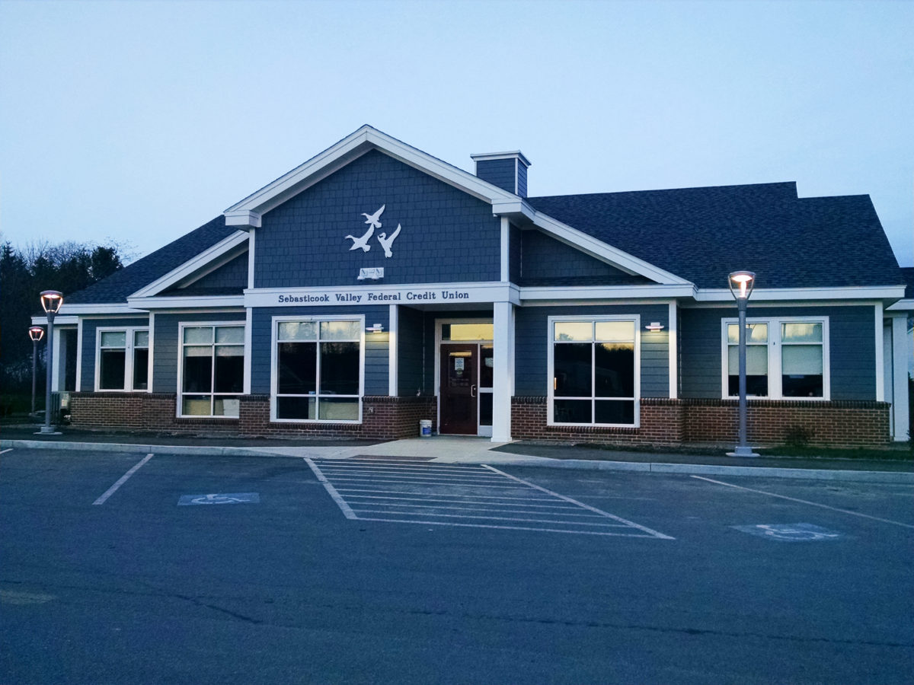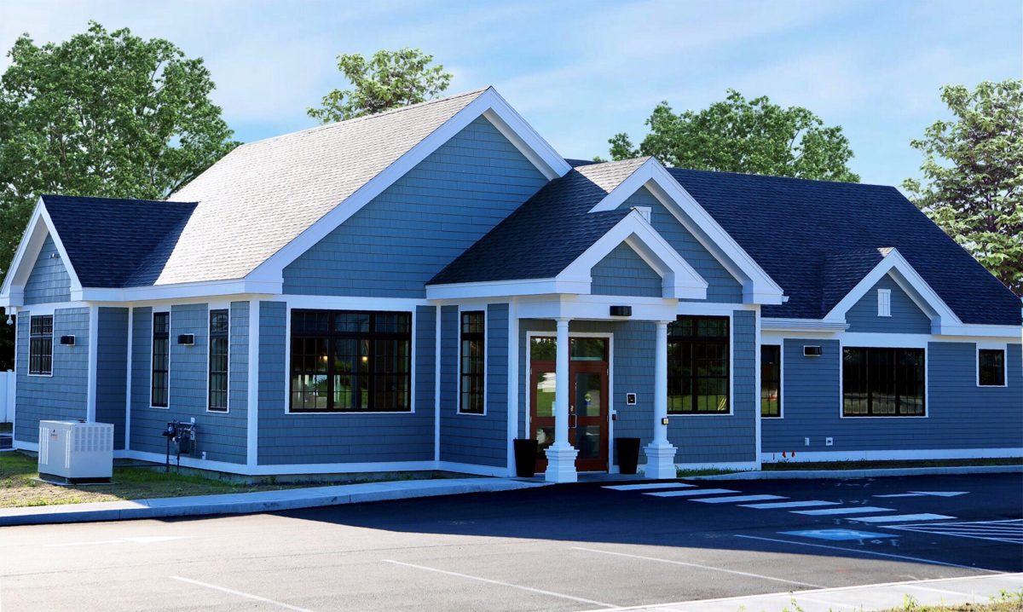
This new building project is the home of the New Dimensions FCU headquarters.
The project consisted of a new 3-story building that includes multiple offices, front lobby, meeting rooms, break rooms, training rooms, a gym and showers, as well as a drive through canopy.
The building is fitted with solar panels on the roof. Heat is provided by heat pumps and natural gas heats the hot water and powers the on site generator.
Project Highlights:
- Waterville, ME
- New Construction
- Industry: Financial
- Partners: JD Design Associates
- Partners: Bowerbird Design Collective


